-
Welcome to Tundras.com!
You are currently viewing as a guest! To get full-access, you need to register for a FREE account.
As a registered member, you’ll be able to:- Participate in all Tundra discussion topics
- Transfer over your build thread from a different forum to this one
- Communicate privately with other Tundra owners from around the world
- Post your own photos in our Members Gallery
- Access all special features of the site
Any home builders out there?
Discussion in 'Home Improvement' started by bdpeelgren, Jun 18, 2020.
Page 2 of 5
Page 2 of 5


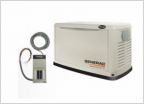 Residential Generator Needed
Residential Generator Needed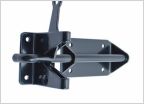 How to correct this bolt in a wooden fence
How to correct this bolt in a wooden fence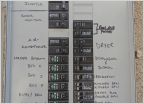 Adding some electrical to the garage for metal work
Adding some electrical to the garage for metal work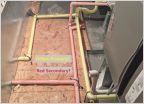 HVAC Help - Water Coming from Secondary Drain
HVAC Help - Water Coming from Secondary Drain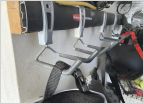 Flowwall?
Flowwall?













































































