-
Welcome to Tundras.com!
You are currently viewing as a guest! To get full-access, you need to register for a FREE account.
As a registered member, you’ll be able to:- Participate in all Tundra discussion topics
- Transfer over your build thread from a different forum to this one
- Communicate privately with other Tundra owners from around the world
- Post your own photos in our Members Gallery
- Access all special features of the site
Load Bearing Walls
Discussion in 'Home Improvement' started by ej63090, Dec 5, 2017.


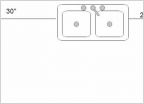 Under Cabinet LED Lighting 12 volt
Under Cabinet LED Lighting 12 volt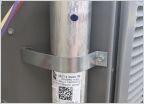 HVAC Question - Having a spare capacitor on hand
HVAC Question - Having a spare capacitor on hand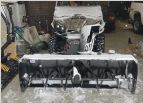 Snow blowers
Snow blowers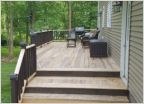 Staining my deck
Staining my deck Anyone have a Nest or other smart thermostat?
Anyone have a Nest or other smart thermostat?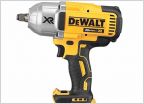 Cordless Impact Wrench
Cordless Impact Wrench










































































