-
Welcome to Tundras.com!
You are currently viewing as a guest! To get full-access, you need to register for a FREE account.
As a registered member, you’ll be able to:- Participate in all Tundra discussion topics
- Transfer over your build thread from a different forum to this one
- Communicate privately with other Tundra owners from around the world
- Post your own photos in our Members Gallery
- Access all special features of the site
Laminate flooring install question
Discussion in 'Home Improvement' started by YotaFan05, Nov 11, 2020.
Page 2 of 2
Page 2 of 2


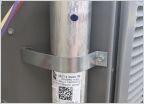 HVAC Question - Having a spare capacitor on hand
HVAC Question - Having a spare capacitor on hand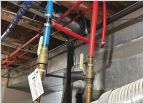 Water Heater Recirculating Pump install.
Water Heater Recirculating Pump install.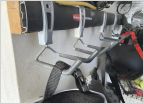 Flowwall?
Flowwall?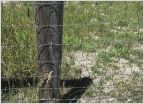 Field fencing
Field fencing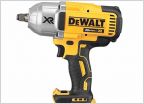 Cordless Impact Wrench
Cordless Impact Wrench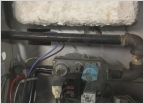 Can any HVAC guys or girls out there identify this?
Can any HVAC guys or girls out there identify this?
