-
Welcome to Tundras.com!
You are currently viewing as a guest! To get full-access, you need to register for a FREE account.
As a registered member, you’ll be able to:- Participate in all Tundra discussion topics
- Transfer over your build thread from a different forum to this one
- Communicate privately with other Tundra owners from around the world
- Post your own photos in our Members Gallery
- Access all special features of the site
Thoughts on building a home.
Discussion in 'Home Improvement' started by GODZILLA, May 8, 2021.
Page 1 of 3
Page 1 of 3


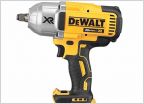 Cordless Impact Wrench
Cordless Impact Wrench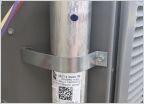 HVAC Question - Having a spare capacitor on hand
HVAC Question - Having a spare capacitor on hand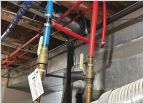 Water Heater Recirculating Pump install.
Water Heater Recirculating Pump install.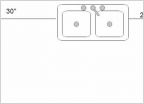 Under Cabinet LED Lighting 12 volt
Under Cabinet LED Lighting 12 volt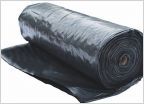 Mulch Tarp
Mulch Tarp Home Security Camera System
Home Security Camera System













































































