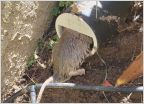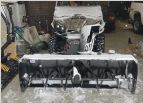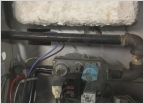-
Welcome to Tundras.com!
You are currently viewing as a guest! To get full-access, you need to register for a FREE account.
As a registered member, you’ll be able to:- Participate in all Tundra discussion topics
- Transfer over your build thread from a different forum to this one
- Communicate privately with other Tundra owners from around the world
- Post your own photos in our Members Gallery
- Access all special features of the site
Builders: how do i add a patio roof?
Discussion in 'Home Improvement' started by Hbjeff, Jan 22, 2021.


 Puppy-proof gopher killer?
Puppy-proof gopher killer? Home Security Camera System
Home Security Camera System Recommendations for a water filter system
Recommendations for a water filter system Security cameras
Security cameras Snow blowers
Snow blowers Can any HVAC guys or girls out there identify this?
Can any HVAC guys or girls out there identify this?














































































